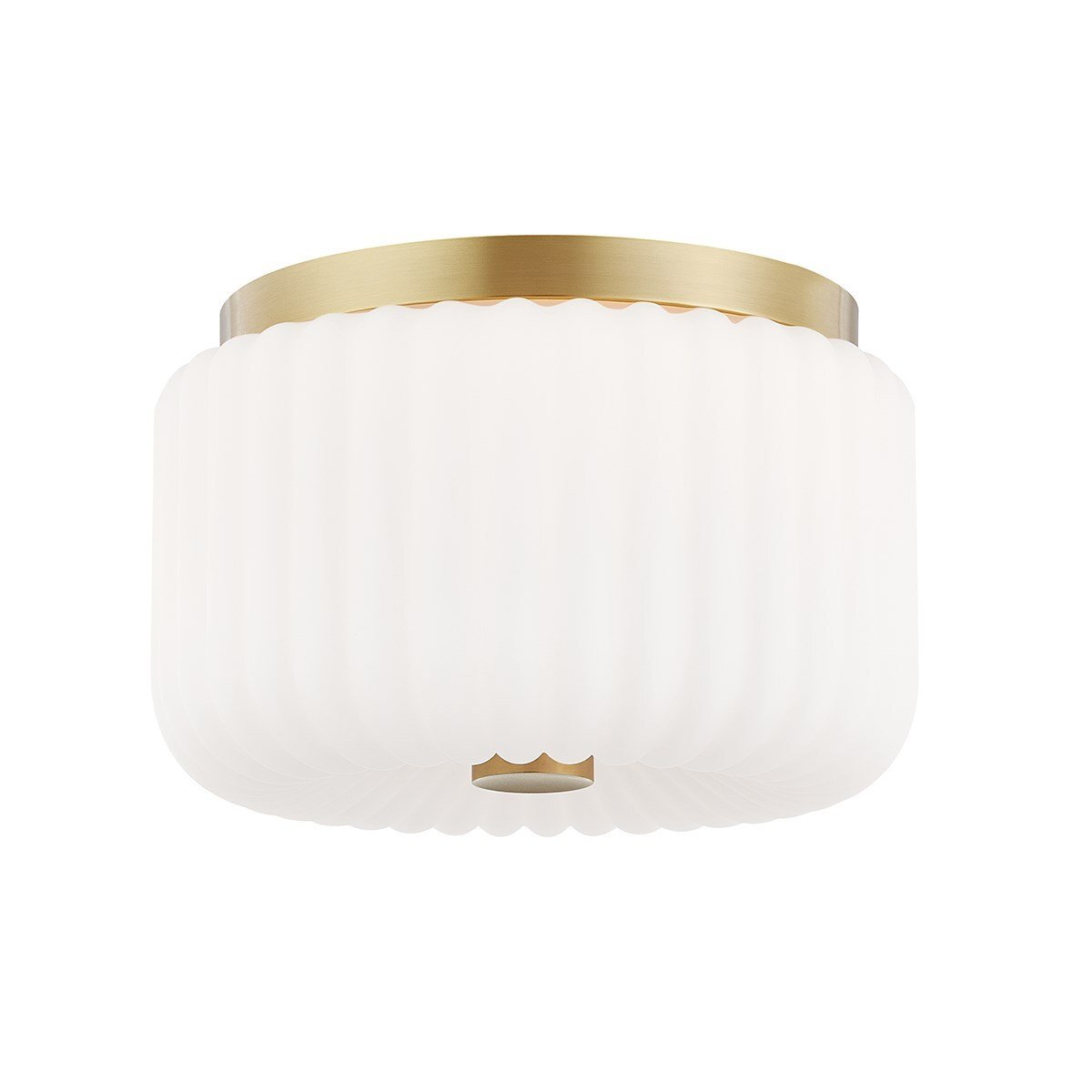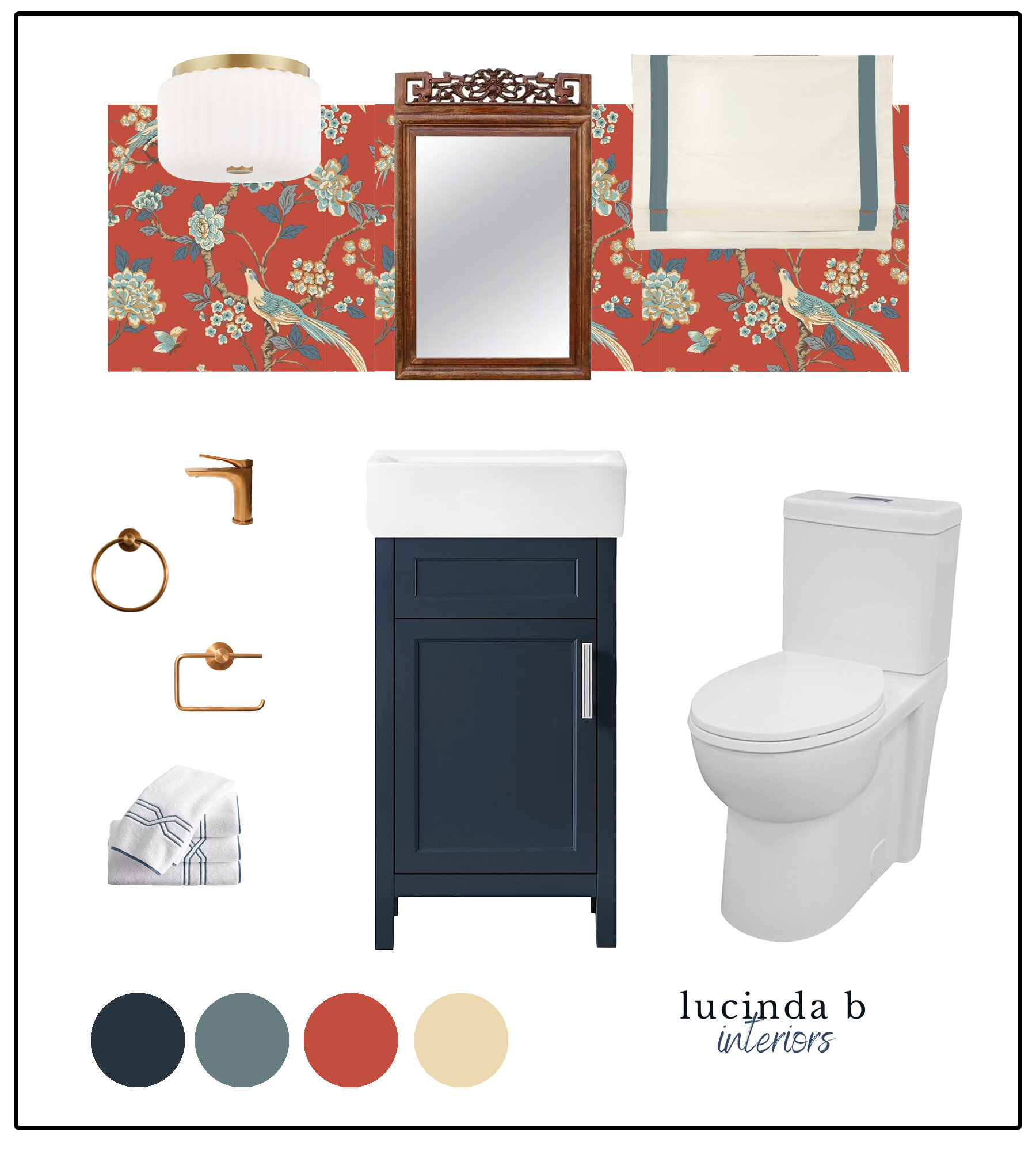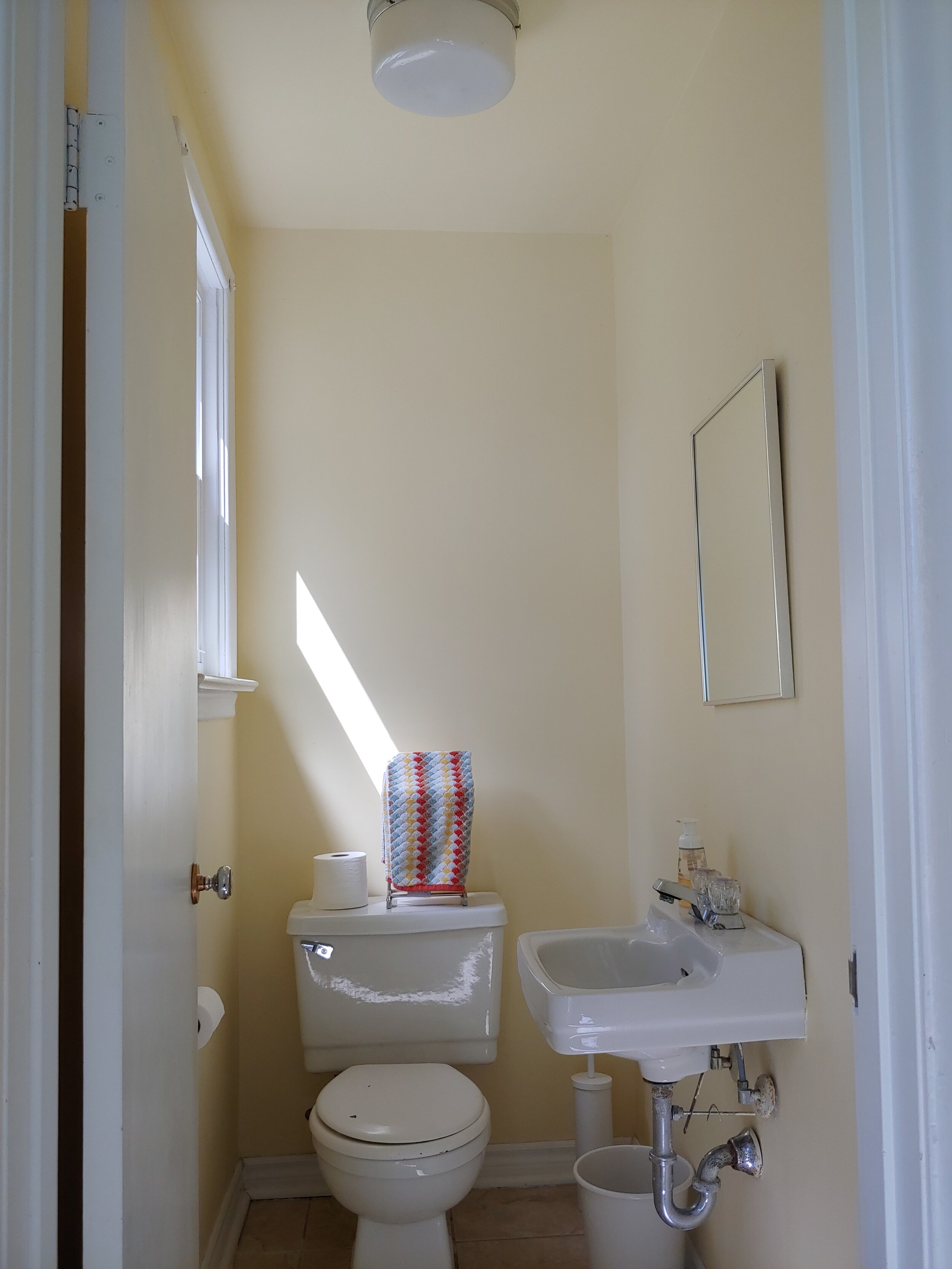Week 4
Here we are at Week 4 of the One Room Challenge®. It’s been a challenging week for me. Frustrating and disappointing.
Lots of people have projects on the go, after all, we’re at home a lot, so…
Orders at Home Depot take three days to be filled, and…
Wait times for curbside pick-up mean it’s best to get that iced coffee on the way there!
Online stocks are limited as well, and…
Projected delivery dates are stretching into 2022 for furniture, so…
Six weeks doesn’t seem too long for a light fixture that I love. It’ll be worth the wait!
I had a light bulb moment this week. I realized that the One Room Challenge® doesn’t really start on week one. If I’m honest, I impulsively jumped on board. I’d been on Pinterest finding inspiration when the ORC came to my attention. Just the push I needed to get things done, I thought! And off I went. After impressing on my clients the importance of a plan, it’s clear that I need to take that advice myself. LOL.
Despite the frustrations and disappointments, some progress was made. When the Home Depot order finally arrived, I taped out a plan for the molding. This led to another realization: I like symmetry and balance and this powder room is not symmetrical or balanced!! After trying a few different layouts, I’m sure that any molding is going to emphasize the wrong things. And drive me crazy.
So, I’ve nixed the molding plan and will go with just a chair rail instead. The wallpaper will go on top and paint on the bottom.
Teachable moment here. When you’re planning to put moldings on the walls, you need to think about the Golden Ratio. What’s that you ask? Think “pleasing proportions to the eye”. Artists and designers learn that how you divide a room, or a building, or a painting makes a big difference to how it’s perceived. (Click here for examples and further explanation.)
The simplest way to find the Golden Ratio in this case is to divide the wall height by 1.618. My 8’ wall comes out to 59”, so I’ll place the trim at 5’. The proportions will be more obvious once the wallpaper is up.
Next week we’ll talk about toilets, vanities and paint colours. See you then!
You can see the progress of the other participants of the ORC here.
Week 3
Welcome to Week 3 of the One Room Challenge™. Just as a reminder, the ORC happens every April and October. Twenty design influencers are chosen to take the challenge to transform a space and document their progress as the eight weeks go by. It isn’t a competition, but a sharing of ideas, sources and advice. As a guest, I decided to join in this time to give my powder room a much needed facelift.
When I was a kid I always chose vanilla ice cream. ‘Cause I could never choose which flavour I wanted. I just knew that whichever one I chose, the one I didn’t choose would have tasted better. Hence the safe choice - vanilla.
Making decisions for my own space is somewhat similar.
I have a lot of ideas
I like a lot of different things
I can picture a lot of possibilities
I keep finding something else that I really like
I often think the other option would have been better
You get the picture. Pinterest is like a huge menu at the ice cream counter. Argh, I only have one powder room to design but I have enough ideas for 10.
Working for someone else, I consider their tastes and that makes decisions simpler. In my own home there’s another factor in the mix: my husband and he has his own opinions about things. Pretty strong opinions at times. Like when we were first married, he insisted he didn’t like striped sheets. I like striped sheets. He grew to like them!
So, when I was narrowing down the powder room design, we consulted together. I showed him some options, he hmmmed; more options, he shrugged. Eventually I said please tell me straight up because otherwise I’ll be lost forever in ‘planning land’. When he did, it definitely set the direction. Good-bye wallpaper option #47 that I just fell in love with. LOL
When I asked for input I shouldn’t have been surprised that my husband zeroed in on the wallpaper with oomph. He likes colour. (And he doesn’t choose vanilla ice cream!) Fortunately there is something about the final wallpaper choice that really appeals to me as well. I think it brings out my inner ‘lady of an English manor house’.
Since the powder room is narrow, I needed a vanity that didn’t block the door or the toilet! And also provided a bit of storage for a toilet roll or two. The colour is midnight blue which is dark enough to act as a neutral.
The faucet is from Ollie Nickel, a Canadian company I recently learned about. I’m excited to use it in my home. It seems to be well made and reasonably priced. And it comes with matching accessories. Easy choice and not vanilla!
Finding a new light fixture was another challenge as the room is small. Too big and the light would overpower the space; too small and it would look dinky. I finally saw this fixture online at a local shop and thought it was perfect.
Now for the big picture of how it will all come together. As long as everything goes according to plan!
Sources: Wallpaper, Light, Vanity, Faucet and Accessories, Mirror owned
Keep in mind this is where I started.
Next step? Figuring out the wall treatment and paint colours. Thanks for visiting! You can catch the progress of other participants here.
Week 1
We bought our house 8 months ago in the midst of a pandemic and a housing boom. A little stressful to say the least but here we are. Can I just say that it seems crazy that after a half-hour viewing we make the biggest purchase of our lives?
That being said, as we looked at 100+ houses over the year, as the prices continued to rise, as the bidding wars got worse, and as our rental had come to an end, I was getting panicky.
We saw this house at lunch time, offered on it at 2:00pm and owned it by 9:00pm. Then thought ‘what have we done?!’ That half-hour viewing issue.
Here’s why we did what we did!
It’s in a beautiful older neighbourhood with lots of big trees. I love big trees.
It’s a 4-minute bike ride to my husband’s work and a 12-minute ride home. I kid you not. I laughed when I first Google-mapped the directions and it took into account that we live at the top of a big hill!!
We can walk everywhere we really need to go.
Our yard is fairly level. That might sound funny but remember the big hill I mentioned? This neighbourhood is perched on it.
THERE ARE NO POPCORN CEILINGS! Well except for the upstairs hall, but it isn’t too big an area to deal with.
The paint colours I can live with for a while; we don’t have to remove a houseful of 1950’s wallpaper; there aren’t any not-my-taste upgrades to deal with.
And finally because it hasn’t been updated since it was built in the 1950‘s, I don’t feel guilty tearing things out to make them to-my-taste.
So, the updating side of things is not progressing quite as quickly as we’d like. And honestly it’s not much fun when the updates are things like wiring and upgrading the electrical panel. Essential but not the pretty stuff.
Which brings me to the whole point of this blog post. I know you were kind of wondering about the Week 1 One Room Challenge thing.
I thought it would be nice to finish one room, so that we feel like things are moving forward and I have something to sit and admire other than new outlets and light switches!
Hence the One Room Challenge™. You can read all the details about that here. Basically the challenge is to complete a room make-over in 6 weeks. Thanks to the pandemic, the timeline is 8 weeks this spring.
So I’ve decided to tackle our powder room. To be honest, I will walk up two flights of stairs rather than use the powder room. That’s probably as much detail as you need.
My vision for this space is a classic, colourful, traditional jewel. How do you get that in a powder room? Well, here are some inspiration pictures.
Source: Chris loves Julia
Credit: Amidst the Chaos
Credit Michael E. Leavitt
Love the wallpaper, molding and colour!
And here’s where we are right now. The layout isn’t going to change. It is a little awkward and tight at 3’ by 6’. Plans for the space are to add some storage, a hand-towel holder, shut-off valves for the plumbing, and a working toilet. And make it pretty!
You can take a look at the other participants over at the ORC blog.
See you next week when I’ll reveal the direction I’m heading.






















